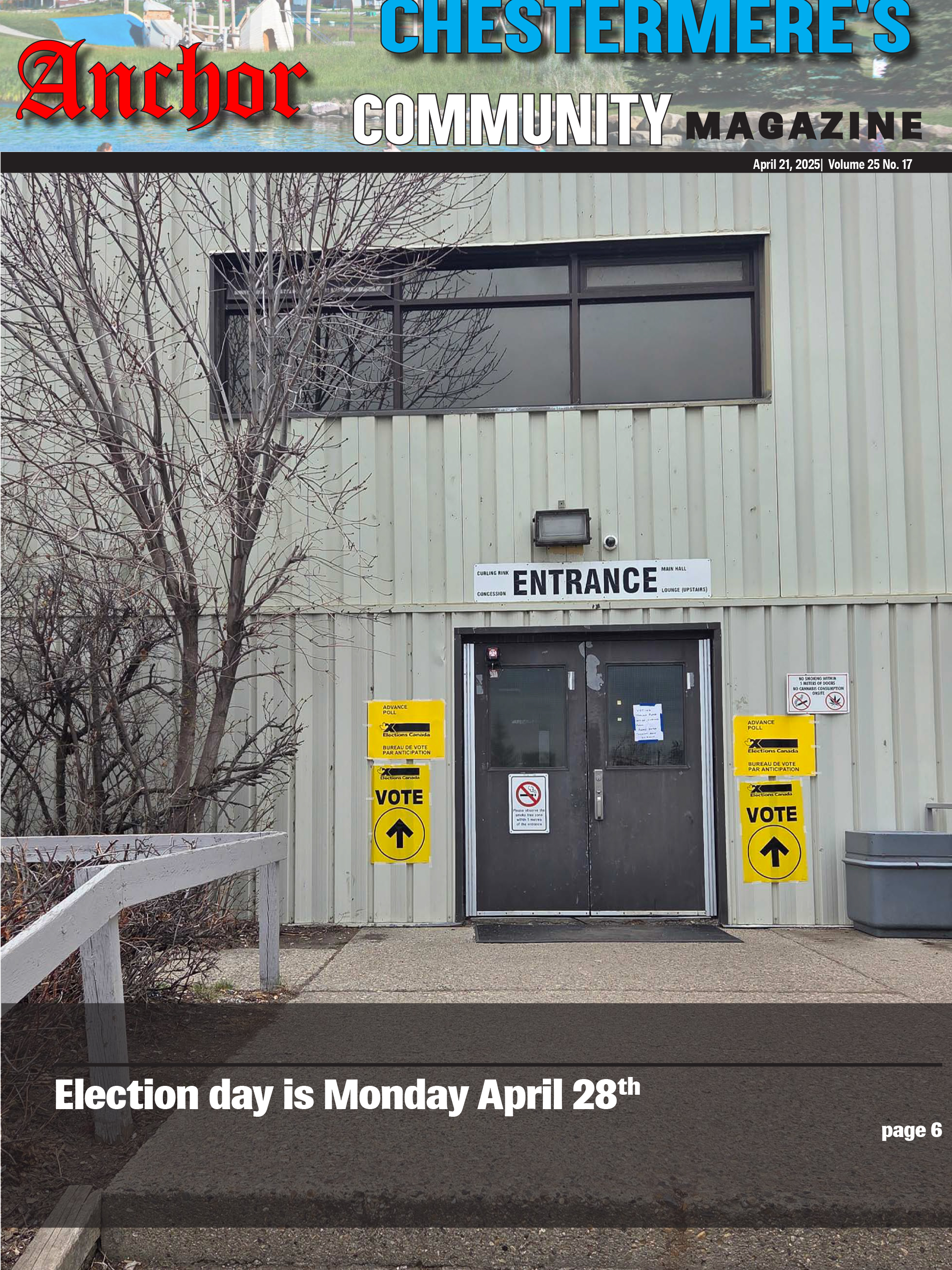Chestermere City Council received a civic centre concept design update for information during the April 6 Regular Meeting of Council.
“We have pushed along a few weeks; we are still working with the same concept design. We do have the anticipation of having shovels in the ground near the end of 2021 for construction to start,” said Gibbs Gage Architects design team member, Jonny Hehr.
The Gibbs Gage Architects design team anticipates having the design portion of the project completed within 16 weeks, and then into the construction documents process.
Following site analysis of different sites within Chestermere, Dawson’s Landing was chosen as the ideal location for the civic centre.
“This site was the ultimate site that was chosen for accessibility to site serving and availability to be an amenity at the heart of the city,” Hehr said.
The site shares a property line with single-family homes and a future school with fields.
A pathway system is projected to go through the centre of the site, with the ability for a central road that would be shared by the civic centre and the school.
“Zoning allows for commercial adjacencies along the north side of the property that we think will be some great complementary elements to the future buildout of the civic centre,” Hehr said.
“The multifamily residential will provide a good transition from the single-family homes to the scale of our civic centre,” he said.
Adding, “We want to show connectivity where we can, there is a connecting pathway to the single-family homes. We want to respect the single-family homes with a buffer zone and provide connectivity.”
Gibbs Gage Architects conducted studies to determine how the civic centre should look, and ultimately, wanted the facility to look as though it was completed through each phase.
“We wanted the building to have a presence from day one. We looked at how we can build a street edge and how the building can open itself up to views into the site, keeping very active views into the site,” Hehr said.
Gibbs Gage Architects often heard sports would be on display at the civic centre, and the facility would be a place for all ages.
“We wanted it to be inviting, we wanted it to have an edge that started to allow for people to see into the building. We didn’t want to close off the site, and with a building of this size and of this nature, you want to start to shape the building that gives intuitive indications as to where the front door is,” Hehr said.
“Our proposed concept, we call it the butterfly, starts to open itself up in the middle and starts to have a nice reflection of what could be a future phase, it starts to create a centre of the facility which gives an intuitive point of where to come,” he said.
The heart of the building, the lobby, was created to service the field house and future sports facility but to also be an area for pedestrian traffic for people walking between the civic centre and school.
“We see this being a very symbolic relationship between the school and the future field house. We located the playfields along the south end of the site, giving them the greatest amount of sun, and they have a great relationship to the fields, it’s a free and open space for the neighbourhood to use,” Hehr said.
Parking is accounted for in phase one with a drop-off area at the lobby.
“Respecting the fact that this will be a building for people of all ages and ability, we want to make it accessible, and have an ease of use,” Hehr said.
“We want to build in flexibility as funds and fundraising becomes available there might be opportunities for parks and play structures, or splash parks that make a facility like this a civic centre rather than just a sports facility,” he said.
Adding, “We want to make sure we’re a good neighbour and provide plenty of access points into the facility, resting areas, green plaza, and engaging spaces for the public alike.”
Prior to future phases of the civic centre, Gibbs Gage Architects will conduct community engagement to determine the needs of the community.
With other facilities in Chestermere, Gibbs Gage Architects wants to ensure they work with existing facilities, rather than compete.
“We look forward to the next steps, and the engagement with the community of different aspects of the building,” Hehr said.
City Council’s expectation is the requirements of the city will be completed around June.
“This is moving fairly quickly. This is extremely exciting, and we will keep pushing and looking forward to the next steps,” said Mayor Marshall Chalmers.
“I’m so excited that some kind of idea has come to the public where you can see the bigger picture. It’s meeting a lot of current needs, it addresses schools which nobody would argue that we need them, recreation, green space, it gives me goosebumps,” said City Councillor Michelle Young.







