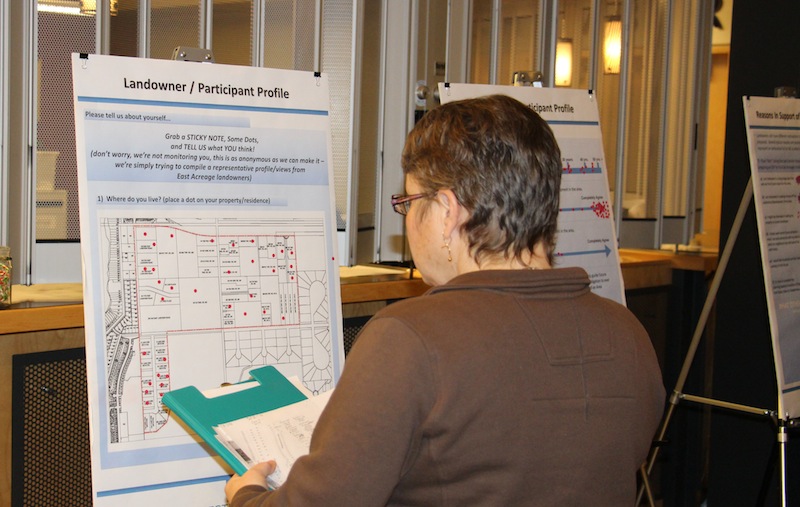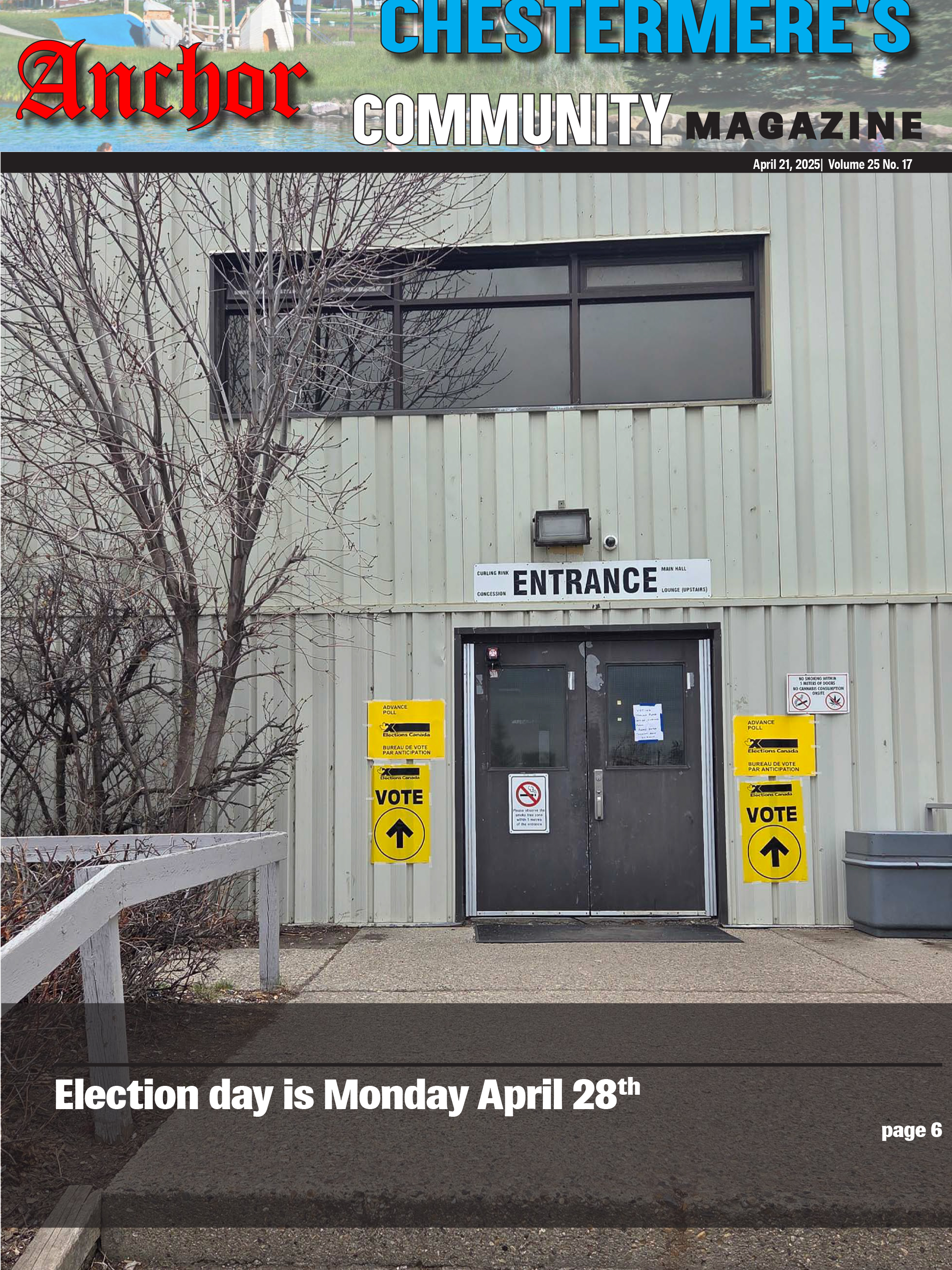
CHESTERMERE – The second of two open houses were held at the Chestermere Town Hall on December 3rd for residents on the east side of Chestermere whose properties were annexed in 2009. The residents have been waiting to hear of some development plans for their area for quite a while and the open house gave the residents the opportunity to discuss the Area Structure Plan (ASP) with town officials. The town planners provided a venue to collect information from the effected residents about plans and financial considerations. The town hall foyer was filled were a number of easels holding poster board maps and others with questionnaires asking the attendees for their input as to where they stand on the development of their properties.
The purpose of an ASP is to guide future subdivision and development within an area to ensure it is carried out in an efficient, orderly and complementary manner. An ASP sets the stage for how individual properties may be developed in the future. At a first glance it appeared to be an overwhelming support to redevelop the land and many were questioning why it was taking so long to put the plan into action.
According to the Provincial Municipal Government Act, an ASP must describe:
• The sequence of development proposed for the area;
• The land uses proposed for the area, either generally or with respect to specific parts of the area;
• The density of population proposed for the area either generally or with respect to specific parts of the area;
• The general location of major transportation routes and public utilities; and
• May contain any other matters that Council deems necessary.
The eastside acreages are designated General Urban (Predominantly Residential) and should provide a density in the range of 5-7 units per gross acre. The minimum lot width for single-family houses is 13.75 metres (45 feet) as well, Cul-de-sacs should be minimized.
A typical ASP process lasts between 6-12 months but it really depends on the complexity of issues and the nature of the community consultation.







