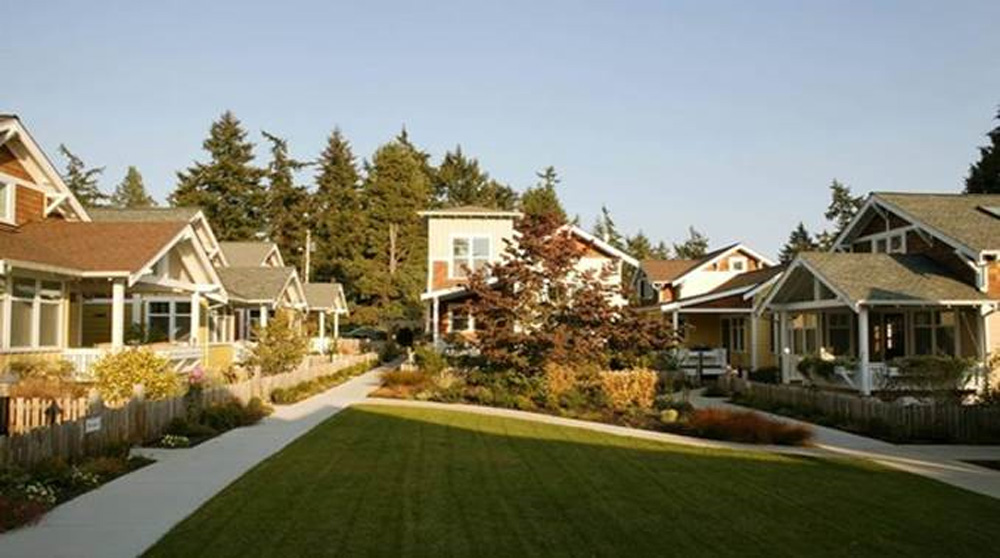Chestermere City Council gave site approval for a 22-dwelling cottage housing cluster development in Dawson’s Landing during the Dec. 21 Regular Meeting of Council.
A second motion was also carried where council delegated their decision authority to staff for permitted and discretionary use applications pertaining to the cluster development.
Cottage housing are buildings that are smaller in scale to other low-density residential buildings, they should bring a high-quality aesthetic building design and function with landscaping and common open space around an exposed façade.
“The approval of this application will allow construction of a development intended to provide a wider variety of housing types in Chestermere by having homeowners in a neighbourhood assuming ownership and maintenance of a public open space for themselves and others in the area,” Senior Planner Community Growth & Infrastructure Jordan Furness said.
A key feature of the cluster development is the common open space where houses are either fronting or backing onto a shared space.
The local central area will include benches and a picnic table, with trees and shrubs throughout the area.
A walkway at the south end of the site will give access to the front doors for 10 units, and for people entering the site from the west and east sides.
The applicant applied for two variances, including a maximum floor area variance of 60 sq. m for all future single-detached dwelling unit applications within the site, and a side yard setback variance of 2.5 m for the side yards of lots 25 and 36 that abut the common open space.
The regulations of the district state the maximum gross floor area is 150.0 square metres, however, the city’s Land Use Bylaw (LUB) is unique as it includes basements in the floor area.
The applicant was willing to abide by the 150.0 square metre maximum floor area for the above-grade area but requested the 60.0 square metre relaxation to allow the development of basements in each of the units.
City administration reviewed the proposed variance and was supportive of granting the variance.
The district also required a building setback of 4.0 metres from property lines that abut the common open space, and so the applicated requested a setback be varied by 2.5 m for two lots whose side yards are adjacent to the open space.
The two lots rear yards also abut the common open space and do not require a variance to the regulation for the rear setback requirement.
To mitigate the impact of locating the two houses 1.5 metres from the common open space, the landscaping plan incorporates plants to soften the presence of the house wall.







