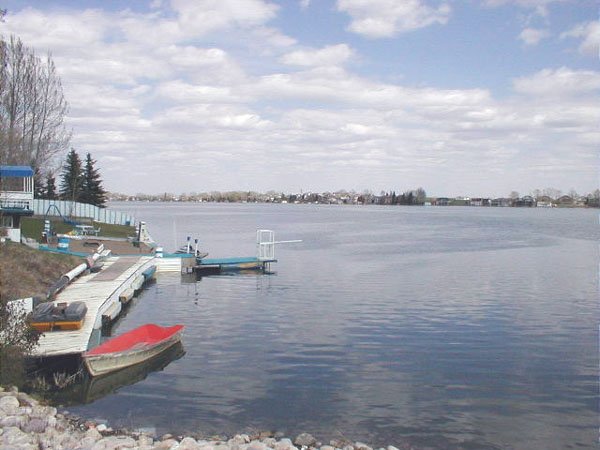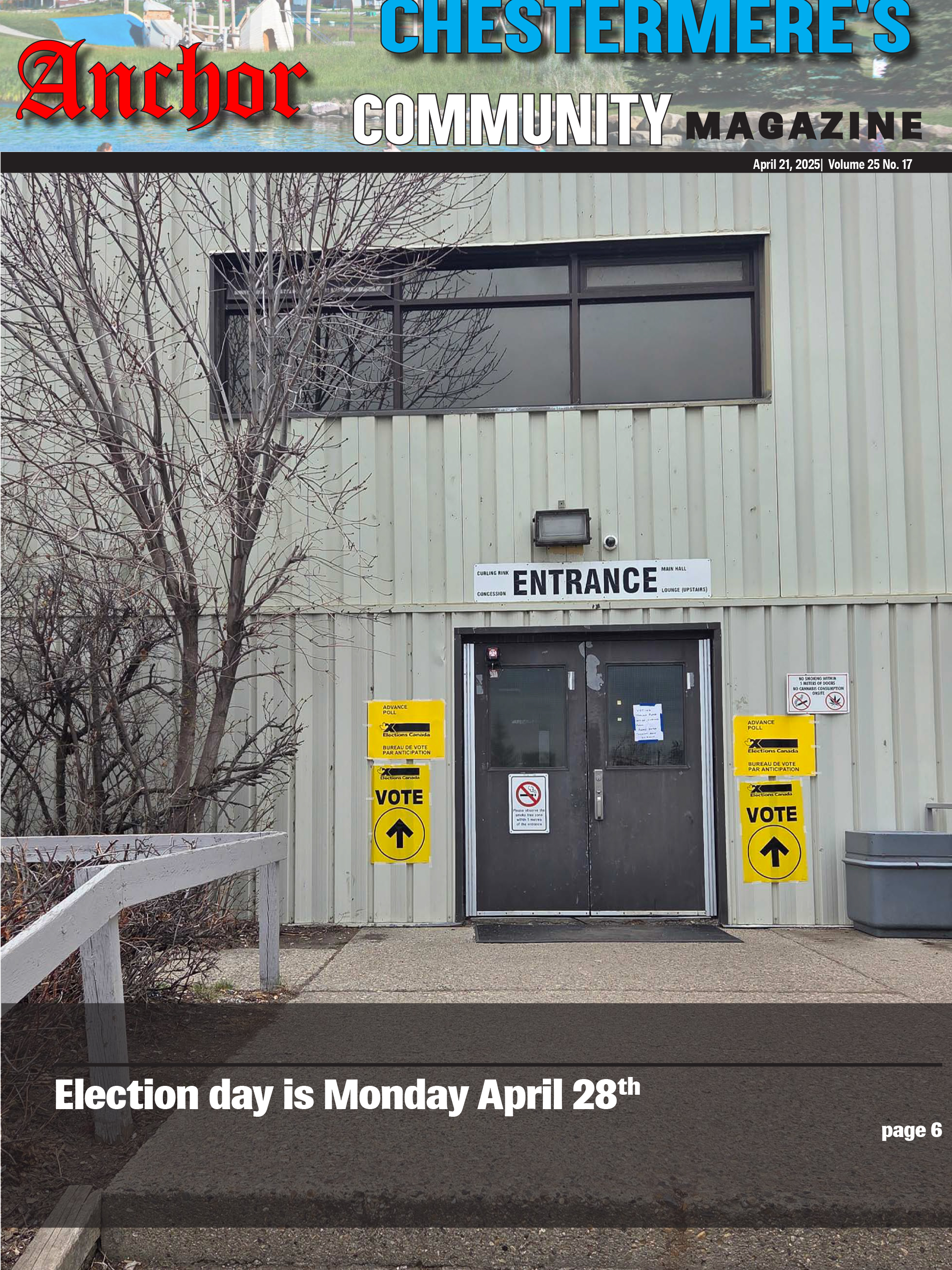On February 18, Chestermere’s Town Council gave third reading and approval to the Master Area Structure Plan for the 2400 acre Waterbridge Development in West Chestermere, the newest land development that stretches from the Trans-Canada highway to as far south as Township Road 240.
At full build out, the Waterbridge development could add over 46,000 residents to Chestermere’s existing population of almost 17,000.
Pam MacInnis from B & A Planning Group is a part of the development team and describes her thoughts regarding the latest announcement, “Our team was very excited to receive 3rd Reading on Tuesday night, we have worked very hard to make sure Council and Staff were comfortable with the language and content of the Master Area Structure Plan.”
The first phase of the project will include a significant commercial development and space for a recreation facility in the future town centre and mixed-use corridor which will be anchored around Chestermere Blvd. The project is being planned with many principles in mind including recreation, walkability and sustainability.
According to town officials, many parts of the land are ready for development and if the process moves quickly, development could begin as early as 2015. “After extensive review and hard work by all involved, we’re excited to see the plan for Chestermere’s west side take place” said Mayor Patricia Matthews. “We expect future plans, including the large commercial area in Phase 1, will be reflective of Chestermere’s unique character and anticipate we will be seeing those plans quickly.”
The approved Master Area Structure Plan (MASP) is a general idea of what the area will contain when it is built out. The next step for the developers will be to create Area Structure Plans (ASPs) to provide more detailed views of specific sections of the development.
“The next stage will be to work in collaboration with Town Staff to develop an Area Structure Plan for a smaller area within the MASP. This more detailed ASP will include the Waterbridge Town Centre, the EcoPark area and a site for the future recreation centre, as well as residential development. Subsequent to the adoption of an ASP, Outline Plans will provide even greater detail including block shells, street layout and specific uses. The ASP and Outline Plans will be worked on throughout 2014, with the goal for approvals to be in place to permit a Spring 2015 construction start”, says MacInnis.
According to a press release from the Town, future public hearings and opportunities for public comment will be announced as the phases proceed.
“Going forward, Town staff will work with the developers to ensure that applications brought forward are consistent with our Municipal Development Plan and Land Use Bylaw, provide opportunities for stakeholder engagement, and meet the regulatory guidelines to ensure Chestermere’s best interests are at heart as the development progresses,” said Heather Kauer, the Town’s Senior Planner.
To learn more about the development, you can visit www.chestermere.ca/waterbridge
Waterbridge gets final approval
Town gives go-ahead to new west development
In response to Canada's Online News Act and Meta (Facebook and Instagram) removing access to Canada's local news from their platforms, Anchor Media Inc encourages you to get your news directly from your trusted source by bookmarking this site and downloading the Rogue Radio App. Send your news tips, story ideas, pictures, and videos to info@anchormedia.ca.






